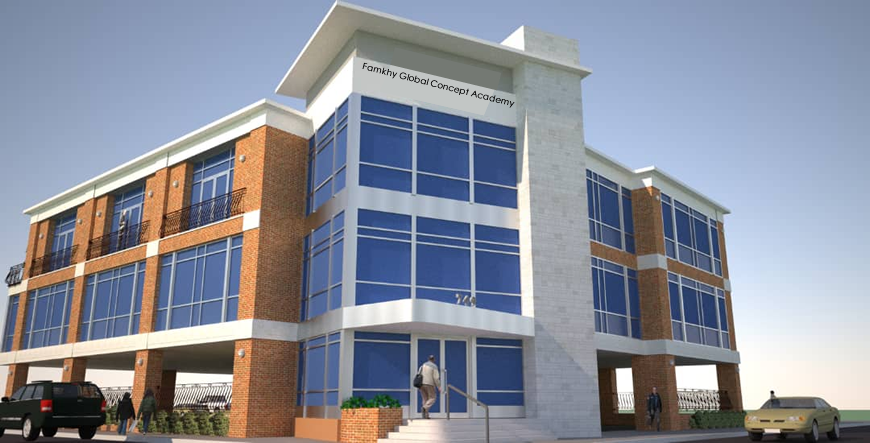Shops and Kiosk shall be provided within the institution.
Medical Centre Hospital shall be built in the institution. Both public and private hospital and clinics shall be allowed.
Sites shall be provided for both churches and mosques in the institution.
Shall be designed for social meetings and other activities. The centre shall provide accommodation for social/youth clubs activities, public library, etc.
Shall be designed for social meetings and other activities. The centre shall provide accommodation for social/youth clubs activities, public library, etc.
Shall be designed for social meetings and other activities. The centre shall provide accommodation for social/youth clubs activities, public library, etc.
Shall be designed for social meetings and other activities. The centre shall provide accommodation for social/youth clubs activities, public library, etc.
Architectural drawing of the institution has been prepared together with their corresponding floor plans.
A total estimated area of Two (2) hectares of land space has been allocated to us in Maitama II District in Abuja for the development of the permanent site. The estimated land area into consideration, the floor area of each building type, the number of each building type to be constructed and allowance for examples pace for circulation within each sub-plot

